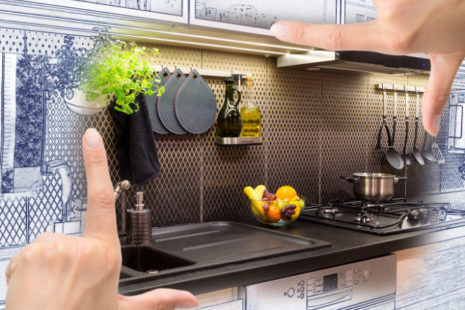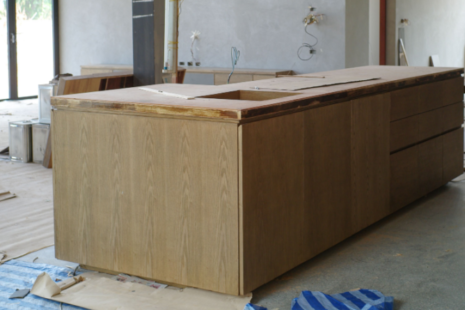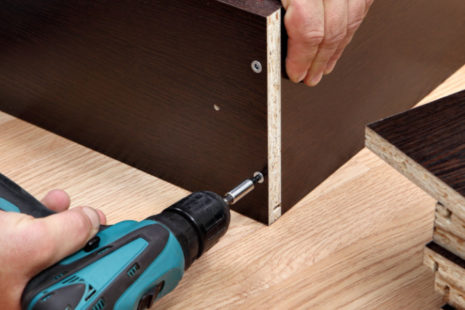In any given remodel, you may be replacing the cabinets and flooring. In almost all cases, you’ll want to install the cabinets first and then install the flooring around them — not under them. The cabinets sit right on the subflooring in most cases. The main reason for this is that it saves unnecessary costs. Flooring can be expensive, so what’s the sense in putting it under cabinets where it won’t show? The only times you would have to put something under the cabinets is if the previously constructed heights are wonky.
Generally, you want your countertop height to be around 36 inches from the flooring, so some flooring under the cabinets may be needed. However, most contractors will use plywood instead of installing flooring as it is much cheaper per square foot.




